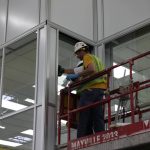 Last week, we began summarizing the main points of Tim Sandle, PhD’s article in Controlled Environments. His article provides a close look at what needs to be considered when building a pharmaceutical cleanroom. At the end, we provided a link to a full article on validation master plans, as one requires full comprehension of this step. Here we will conclude our checklist.
Last week, we began summarizing the main points of Tim Sandle, PhD’s article in Controlled Environments. His article provides a close look at what needs to be considered when building a pharmaceutical cleanroom. At the end, we provided a link to a full article on validation master plans, as one requires full comprehension of this step. Here we will conclude our checklist.
With your concepts identified and a master validation plan in hand, your next step is cleanroom design. The design specification is a set of documents with your drawings and explanatory notes. You’ll need to check your final specification against industry standards.
Fortunately, the design process can be assisted electronically, usually with computational fluid dynamics (CFD). Computers are used to calculate all the factors within the cleanroom, thereby enabling cleanrooms and its equipment to be accurately designed. Regardless of whether you use CFD, Sandle recommends that your design include:
- The basic design using working drawings
- Design specification
- Start-up
- Testing
- Commissioning
- Operation
- Construction, including installation (drawn), execution, field supervision, and executive drawings.
The construction process does also require additional detailed documentation, including:
- Specs for control equipment
- Process flow charts
- Personnel (qualification, how many)
- Cleanroom or separation concept
- Utilities
- Safety requirements
- Waste disposal
Sandle points out that risk assessment is a regulatory expectation that is somewhat new. To help you with this, he states, “In applying risk assessment to the design process, the most important guidance document is ICH Q9.4 ICH Q9 was adopted as part of EU GMP in 2008 and by the FDA in 2010.”
At this point you have:
- Created your cleanroom specification
- Ensured that everything in the cleanroom is easy to clean and can withstand the cleaning process
- Prepared a master validation plan
- Created your design specifications
- Completed construction
Once construction is complete, you will have an initial qualification followed by a performance qualification (PQ). The most important PQ test will be that which measures particle count. This tells you the level of contamination, proving that your cleanroom meets the criteria for its specific class.
Other PQ protocols test:
- Temperature
- Humidity
- Air pressure
- Filter system leakage
- Airflow direction
- Recovery
Once your cleanroom is operational, you will need to undergo ongoing compliance. You will further be tested every six months – 1 year (depending on your class of cleanroom.) As a new facility, each phase will be tested. However, once established, your facility will either be tested “at rest” or “in operation” with these things in mind:
- Class of air cleanliness
- The pressure differences between rooms
- Air velocity/air flow rate
- HEPA filter leak test
As mentioned last week, every step of your plan should be carried out thoroughly and by properly credentialed individuals. Gerbig Engineering Company manufactures Airecell cleanrooms. For questions about cleanrooms, validation, or certification, contact us at 888-628-0056 or info@gerbig.com. We would be happy to help you.